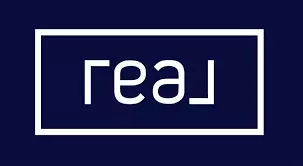3 Beds
2 Baths
2,000 SqFt
3 Beds
2 Baths
2,000 SqFt
Key Details
Property Type Single Family Home
Sub Type Single Family Residence
Listing Status Active Under Contract
Purchase Type For Sale
Square Footage 2,000 sqft
Price per Sqft $237
Subdivision Tradition Plat No 30
MLS Listing ID A11705061
Style Detached,One Story
Bedrooms 3
Full Baths 2
Construction Status Resale
HOA Fees $531/mo
HOA Y/N Yes
Year Built 2006
Annual Tax Amount $4,853
Tax Year 2024
Contingent Pending Inspections
Lot Size 7,391 Sqft
Property Description
Location
State FL
County St Lucie
Community Tradition Plat No 30
Area 7800
Interior
Interior Features Bedroom on Main Level, First Floor Entry
Heating Electric
Cooling Central Air, Ceiling Fan(s)
Flooring Carpet, Ceramic Tile, Laminate
Window Features Arched
Appliance Dryer, Dishwasher, Electric Range, Electric Water Heater, Disposal, Microwave, Refrigerator, Washer
Exterior
Exterior Feature Enclosed Porch, Patio, Storm/Security Shutters
Garage Spaces 2.0
Pool Fenced, In Ground, Other, Pool, Community
Community Features Clubhouse, Gated, Pool, Street Lights, Sidewalks
Waterfront Description Lake Front
View Y/N Yes
View Lake
Roof Type Barrel
Porch Patio, Porch, Screened
Garage Yes
Building
Lot Description < 1/4 Acre
Faces Southeast
Story 1
Sewer Public Sewer
Water Public
Architectural Style Detached, One Story
Structure Type Block
Construction Status Resale
Others
Pets Allowed No Pet Restrictions, Yes
HOA Fee Include Internet,Maintenance Grounds,Recreation Facilities,Security
Senior Community No
Tax ID 4309-507-0183-000-2
Security Features Gated Community
Acceptable Financing Cash, Conventional, VA Loan
Listing Terms Cash, Conventional, VA Loan
Pets Allowed No Pet Restrictions, Yes






