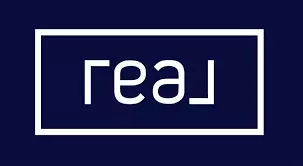4 Beds
2 Baths
1,809 SqFt
4 Beds
2 Baths
1,809 SqFt
Key Details
Property Type Single Family Home
Sub Type Single Family Residence
Listing Status Active
Purchase Type For Sale
Square Footage 1,809 sqft
Price per Sqft $215
Subdivision Cape Coral
MLS Listing ID A11708663
Style Detached,One Story
Bedrooms 4
Full Baths 2
Construction Status New Construction
HOA Y/N No
Year Built 2024
Annual Tax Amount $1,962
Tax Year 2024
Property Description
Location
State FL
County Lee
Community Cape Coral
Area 5940 Florida Other
Direction From Santa Barbara Blvd and Tropicana Pkwy, go E on Tropicana Pkwy approx .5 miles to 312 Tropicana Pkwy E on your right.
Interior
Interior Features Attic, Bedroom on Main Level, Dual Sinks, First Floor Entry, Main Level Primary, Pantry, Pull Down Attic Stairs, Vaulted Ceiling(s)
Heating Central, Electric
Cooling Central Air, Ceiling Fan(s), Electric
Flooring Vinyl
Window Features Blinds,Metal,Single Hung,Sliding,Thermal Windows
Appliance Dishwasher, Electric Range, Electric Water Heater, Disposal, Microwave, Refrigerator
Laundry Washer Hookup, Dryer Hookup
Exterior
Exterior Feature Patio
Parking Features Attached
Garage Spaces 2.0
Pool None
View Y/N No
View None
Roof Type Shingle
Street Surface Paved
Porch Patio
Garage Yes
Building
Lot Description Sprinklers Automatic, < 1/4 Acre
Faces North
Story 1
Sewer Public Sewer
Water Public
Architectural Style Detached, One Story
Structure Type Block,Stucco
New Construction true
Construction Status New Construction
Others
Senior Community No
Tax ID 10048465
Security Features Smoke Detector(s)
Acceptable Financing Cash, Conventional, FHA, VA Loan
Listing Terms Cash, Conventional, FHA, VA Loan






