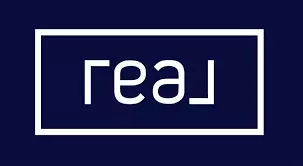4 Beds
3 Baths
2,672 SqFt
4 Beds
3 Baths
2,672 SqFt
Key Details
Property Type Single Family Home
Sub Type Single Family Residence
Listing Status Active
Purchase Type For Sale
Square Footage 2,672 sqft
Price per Sqft $305
Subdivision Lakeview Drive Subdivisio
MLS Listing ID A11759541
Style Two Story
Bedrooms 4
Full Baths 3
Construction Status Effective Year Built
HOA Fees $874/qua
HOA Y/N Yes
Year Built 1996
Annual Tax Amount $6,694
Tax Year 2024
Lot Size 4,656 Sqft
Property Sub-Type Single Family Residence
Property Description
Location
State FL
County Broward
Community Lakeview Drive Subdivisio
Area 3627
Direction Coming from the Sawgrass, Exit Atlantic Blvd, make a right at Coral Ridge. On your left will Be Lennox Isles Use the Gate
Interior
Interior Features Breakfast Area, Dining Area, Separate/Formal Dining Room, Dual Sinks, First Floor Entry, High Ceilings, Jetted Tub, Kitchen/Dining Combo, Living/Dining Room, Pantry, Sitting Area in Primary, Separate Shower, Upper Level Primary, Loft
Heating Central, Electric, Zoned
Cooling Central Air, Ceiling Fan(s), Electric, Zoned
Flooring Hardwood, Other, Wood
Window Features Blinds
Appliance Dryer, Dishwasher, Electric Range, Electric Water Heater, Disposal, Microwave, Refrigerator, Self Cleaning Oven, Water Purifier, Washer
Laundry Washer Hookup, Dryer Hookup
Exterior
Exterior Feature Enclosed Porch, Fruit Trees, Lighting, Patio, Security/High Impact Doors, Storm/Security Shutters
Parking Features Attached
Garage Spaces 2.0
Pool None, Community
Community Features Fitness, Gated, Home Owners Association, Maintained Community, Other, Park, Pool, Tennis Court(s)
Utilities Available Cable Available, Underground Utilities
Waterfront Description Canal Front,Lake Privileges
View Y/N Yes
View Water
Roof Type Spanish Tile
Street Surface Paved
Porch Patio, Porch, Screened
Garage Yes
Private Pool Yes
Building
Lot Description Sprinklers Automatic, < 1/4 Acre
Faces East
Story 2
Sewer Public Sewer
Water Public
Architectural Style Two Story
Level or Stories Two
Structure Type Block
Construction Status Effective Year Built
Schools
Elementary Schools Westchester
Middle Schools Sawgrass Spgs
High Schools Coral Glades High
Others
Pets Allowed No Pet Restrictions, Yes
HOA Fee Include Common Area Maintenance,Recreation Facilities
Senior Community No
Tax ID 484129120270
Security Features Other,Security System Leased,Security System Owned,Gated Community,Smoke Detector(s)
Acceptable Financing Cash, Conventional, FHA, VA Loan
Listing Terms Cash, Conventional, FHA, VA Loan
Pets Allowed No Pet Restrictions, Yes
Virtual Tour https://www.propertypanorama.com/instaview/mia/A11759541






