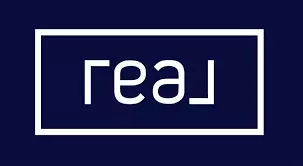3 Beds
2 Baths
1,318 SqFt
3 Beds
2 Baths
1,318 SqFt
Key Details
Property Type Single Family Home
Sub Type Single Family Residence
Listing Status Active
Purchase Type For Sale
Square Footage 1,318 sqft
Price per Sqft $531
Subdivision Forest Ridge Cluster Home
MLS Listing ID A11773277
Style Detached,One Story
Bedrooms 3
Full Baths 2
Construction Status Resale
HOA Fees $170/mo
HOA Y/N Yes
Year Built 1993
Annual Tax Amount $4,304
Tax Year 2024
Lot Size 4,253 Sqft
Property Sub-Type Single Family Residence
Property Description
Location
State FL
County Broward
Community Forest Ridge Cluster Home
Area 3880
Interior
Interior Features Bedroom on Main Level, Breakfast Area, First Floor Entry
Heating Central, Electric
Cooling Central Air, Ceiling Fan(s), Electric
Appliance Dryer, Dishwasher, Electric Water Heater, Disposal, Washer
Laundry In Garage
Exterior
Exterior Feature Enclosed Porch, Patio
Garage Spaces 2.0
Pool None, Community
Community Features Clubhouse, Fitness, Home Owners Association, Park, Pool, Tennis Court(s)
Utilities Available Cable Available
View Garden
Roof Type Spanish Tile
Porch Patio, Porch, Screened
Garage Yes
Private Pool Yes
Building
Lot Description < 1/4 Acre
Faces East
Story 1
Sewer Public Sewer
Water Public
Architectural Style Detached, One Story
Structure Type Block
Construction Status Resale
Schools
High Schools Western
Others
Pets Allowed Size Limit, Yes
Senior Community No
Tax ID 504120081350
Acceptable Financing Cash, Conventional, FHA, VA Loan
Listing Terms Cash, Conventional, FHA, VA Loan
Pets Allowed Size Limit, Yes
Virtual Tour https://www.propertypanorama.com/instaview/mia/A11773277






