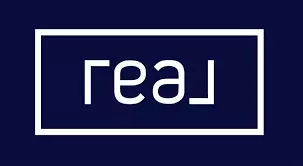3 Beds
2 Baths
1,820 SqFt
3 Beds
2 Baths
1,820 SqFt
Key Details
Property Type Single Family Home
Sub Type Single Family Residence
Listing Status Active
Purchase Type For Sale
Square Footage 1,820 sqft
Price per Sqft $1,038
Subdivision Second Amd Plat Of Norman
MLS Listing ID A11770679
Style Detached,One Story
Bedrooms 3
Full Baths 2
Construction Status Resale
HOA Y/N No
Year Built 1997
Annual Tax Amount $11,622
Tax Year 2024
Lot Size 5,600 Sqft
Property Sub-Type Single Family Residence
Property Description
Location
State FL
County Miami-dade
Community Second Amd Plat Of Norman
Area 22
Interior
Interior Features Breakfast Bar, Bedroom on Main Level, Dual Sinks, French Door(s)/Atrium Door(s), First Floor Entry, High Ceilings, Living/Dining Room, Pantry, Sitting Area in Primary, Split Bedrooms, Tub Shower, Vaulted Ceiling(s), Walk-In Closet(s)
Heating Central
Cooling Central Air
Flooring Tile
Equipment Generator
Furnishings Unfurnished
Window Features Arched,Blinds
Appliance Dryer, Dishwasher, Electric Range, Refrigerator, Washer
Laundry In Garage
Exterior
Exterior Feature Fence, Fruit Trees, Lighting, Patio, Room For Pool, Storm/Security Shutters
Parking Features Attached
Garage Spaces 1.0
Pool None, Community
Community Features Beach, Club Membership Available, Park, Pickleball, Pool, Street Lights, Tennis Court(s)
Utilities Available Cable Available
View Garden
Roof Type Aluminum,Metal
Street Surface Paved
Porch Patio
Garage Yes
Private Pool Yes
Building
Lot Description < 1/4 Acre
Faces West
Story 1
Sewer Public Sewer
Water Public
Architectural Style Detached, One Story
Structure Type Block
Construction Status Resale
Schools
Elementary Schools Ruth K. Broad Bay Harbor K-8
Middle Schools Ruth K. Broad Bay Harbor K-8
High Schools Miami Beach
Others
Pets Allowed Size Limit, Yes
Senior Community No
Tax ID 14-22-35-005-1030
Acceptable Financing Cash, Conventional
Listing Terms Cash, Conventional
Special Listing Condition Listed As-Is
Pets Allowed Size Limit, Yes
Virtual Tour https://www.propertypanorama.com/instaview/mia/A11770679






