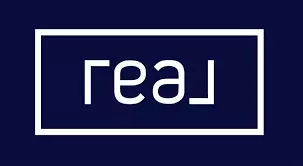$1,100,000
$999,000
10.1%For more information regarding the value of a property, please contact us for a free consultation.
3 Beds
3 Baths
2,521 SqFt
SOLD DATE : 07/18/2022
Key Details
Sold Price $1,100,000
Property Type Single Family Home
Sub Type Single Family Residence
Listing Status Sold
Purchase Type For Sale
Square Footage 2,521 sqft
Price per Sqft $436
Subdivision Santa Barbara
MLS Listing ID A11185456
Sold Date 07/18/22
Style One Story
Bedrooms 3
Full Baths 2
Half Baths 1
Construction Status New Construction
HOA Fees $580/mo
HOA Y/N Yes
Year Built 1994
Annual Tax Amount $7,242
Tax Year 2021
Contingent Pending Inspections
Lot Size 7,260 Sqft
Property Description
Available to show April 14th! This one level home is on one of the best lots in highly sought after Santa Barbara! Long lake southern facing unobstructed view overlooking two fountains with an extended patio and pool and no front neighbors! This Capri model home has 3 bedrooms, 2.5 baths, an open style floor plan with 13 foot vaulted ceilings, lots of natural light and has been freshly painted. Other features include built-in office with new carpet, new refrigerator, large master with two walk-in closets, solar tinted windows, Phantom hurricane screens, wind rated garage door, 24-hour guard gated community with pool, tennis courts, fitness center and more! All amenities have been recently updated! Centrally located community with top-rated Boca Raton schools-will not last!!
Location
State FL
County Palm Beach County
Community Santa Barbara
Area 4560
Direction Main Entrance is on Jog Road on the East Side of the street, just north of Glades Road.
Interior
Interior Features Bedroom on Main Level, Dining Area, Separate/Formal Dining Room, First Floor Entry, Split Bedrooms, Skylights, Vaulted Ceiling(s), Walk-In Closet(s), Central Vacuum
Heating Central
Cooling Central Air, Ceiling Fan(s)
Flooring Carpet, Tile
Window Features Skylight(s)
Appliance Dryer, Dishwasher, Disposal, Microwave, Refrigerator, Washer
Exterior
Exterior Feature Patio, Storm/Security Shutters
Parking Features Attached
Garage Spaces 2.0
Pool In Ground, Pool, Community
Community Features Clubhouse, Fitness, Game Room, Gated, Home Owners Association, Maintained Community, Pool, Tennis Court(s)
View Y/N Yes
View Lake, Water
Roof Type Barrel
Porch Patio
Garage Yes
Building
Lot Description < 1/4 Acre
Faces North
Story 1
Sewer Public Sewer
Water Public
Architectural Style One Story
Structure Type Block
Construction Status New Construction
Schools
Elementary Schools Calusa
Middle Schools Omni
High Schools Spanish River Community
Others
Pets Allowed Conditional, Yes
HOA Fee Include Common Areas,Cable TV,Maintenance Grounds,Maintenance Structure,Recreation Facilities,Security,Trash
Senior Community No
Tax ID 06424715320000280
Security Features Gated Community
Acceptable Financing Cash, Conventional
Listing Terms Cash, Conventional
Financing Cash
Pets Allowed Conditional, Yes
Read Less Info
Want to know what your home might be worth? Contact us for a FREE valuation!

Our team is ready to help you sell your home for the highest possible price ASAP
Bought with Winston Towers Realty, Inc.






