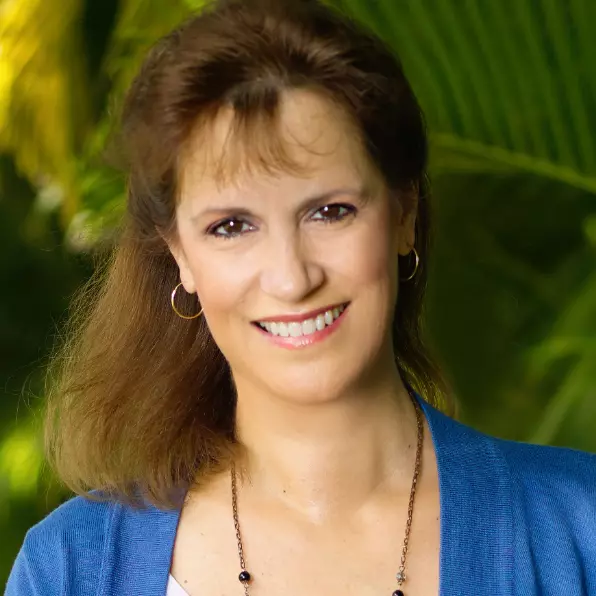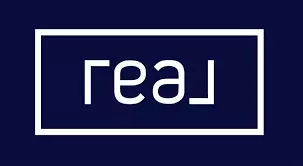$235,000
$259,000
9.3%For more information regarding the value of a property, please contact us for a free consultation.
2 Beds
2 Baths
1,381 SqFt
SOLD DATE : 09/30/2022
Key Details
Sold Price $235,000
Property Type Condo
Sub Type Condominium
Listing Status Sold
Purchase Type For Sale
Square Footage 1,381 sqft
Price per Sqft $170
Subdivision Palm Greens At Villa Del
MLS Listing ID A11250364
Sold Date 09/30/22
Style Other
Bedrooms 2
Full Baths 2
Construction Status New Construction
HOA Fees $420/mo
HOA Y/N Yes
Year Built 1974
Annual Tax Amount $2,580
Tax Year 2021
Contingent Pending Inspections
Property Description
Amazing First Floor Corner Condominium in a 55+ Community of Palm Greens, Central Delray Beach.
Home has 2 Bed, 2 Bath, updated Kitchen, a Dinette that can be used as a 3rd room , Library or an office. Tile Floor and a Parking space in front. Enclosed Balcony with the Washer and Dryer. Air Condition is from: February 2016 Water Heather is from June 2016.
Association fee includes: Water, Basic Cable, Insurance for the outside building, exterior painting and yard maintenance . No pets. One year wait to Lease.
Community Amenities include: Pool, Tennis Courts and Pickle-ball Courts.
Back Yard faces a new Gated Single family development, Delray Trail, that will have a Clubhouse, 2 pools and Tennis courts that will be available to this community residence.
Location
State FL
County Palm Beach County
Community Palm Greens At Villa Del
Area 4630
Direction From South Military Trail turn to Via Delray Blvd. Turn Right into Palm Greens Way. The first left turn inside this community will be Date Palm Court. 13749 Date Palm Ct # A will be on your left.
Interior
Interior Features Bedroom on Main Level, First Floor Entry, Living/Dining Room, Main Level Master, Other, Walk-In Closet(s)
Heating Central, Electric
Cooling Central Air, Ceiling Fan(s), Electric
Flooring Tile
Furnishings Unfurnished
Window Features Blinds
Appliance Dryer, Dishwasher, Electric Range, Electric Water Heater, Disposal, Microwave, Refrigerator, Washer
Exterior
Utilities Available Cable Available
Amenities Available Other
View Garden, Other
Garage No
Building
Faces East
Story 1
Architectural Style Other
Level or Stories One
Structure Type Block,Other
Construction Status New Construction
Schools
Elementary Schools Banyan Creek
Middle Schools Carver; G.W.
High Schools Atlantic
Others
Pets Allowed Conditional, No
HOA Fee Include Common Areas,Cable TV,Maintenance Structure,Parking
Senior Community Yes
Tax ID 00424611070081330
Acceptable Financing Cash, Conventional
Listing Terms Cash, Conventional
Financing Conventional
Special Listing Condition Listed As-Is
Pets Allowed Conditional, No
Read Less Info
Want to know what your home might be worth? Contact us for a FREE valuation!

Our team is ready to help you sell your home for the highest possible price ASAP
Bought with EXP Realty LLC






