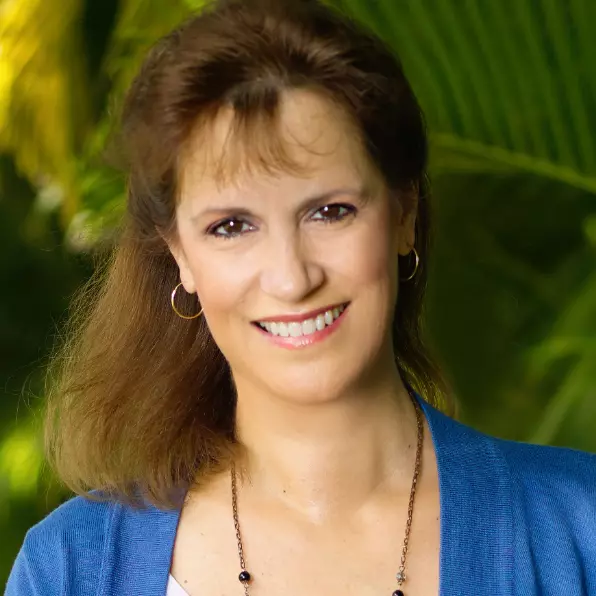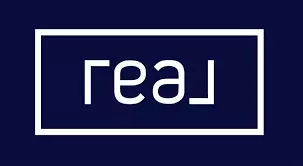$2,350,000
$2,500,000
6.0%For more information regarding the value of a property, please contact us for a free consultation.
5 Beds
5 Baths
4,663 SqFt
SOLD DATE : 06/29/2023
Key Details
Sold Price $2,350,000
Property Type Single Family Home
Sub Type Single Family Residence
Listing Status Sold
Purchase Type For Sale
Square Footage 4,663 sqft
Price per Sqft $503
Subdivision Rolling Oaks Estates
MLS Listing ID A11365767
Sold Date 06/29/23
Style Detached,One Story
Bedrooms 5
Full Baths 4
Half Baths 1
Construction Status Effective Year Built
HOA Y/N No
Year Built 2001
Annual Tax Amount $35,046
Tax Year 2022
Contingent Backup Contract/Call LA
Lot Size 2.163 Acres
Property Description
WELCOME TO THE UNIQUE EQUESTRIAN FRIENDLY TOWN OF SW RANCHES FEATURING THIS SPECTACULAR 4,663 SQ FT ESTATE HOME SITUATED ON A SPRAWLING 2.2 ACRES. AN ELEGANT WINDING DRIVEWAY LEADS TO THE MODERN MEDITERRANEAN PARADISE SHOWCASING HAND MADE SALTILLO FLOORS, CUSTOM WINDOW TREATMENTS, BRILLIANT OPEN PLAN, & ARCHITECTURAL DETAIL. CUSTOM CHEF'S KITCHEN W BAR BOASTS RARE BRAZILIAN BLUE QUARTZITE COUNTERS & VIKING APPLIANCES. LUXURIOUS PRIMARY SUITE W PRIVATE ACCESS TO GROUNDS. ENSUITE SPA RETREAT BATH HAS 2 VANITIES & GARDEN TUB. MAIN HOUSE ALSO HAS JR. SUITE W CABANA BATH, JACK & JILL & OPTIONAL 5TH BEDROOM/DEN/OFFICE. PRIVATE OUTDOOR OASIS HOSTS CHARMING TRELLISED PERGOLAS, LANAI, OVERSIZED HEATED SALT WATER POOL, SUMMER KITCHEN, BASKETBALL COURT + 1,089 SQ FT GUEST HOUSE W KITCHENETTE & BATH.
Location
State FL
County Broward County
Community Rolling Oaks Estates
Area 3290
Interior
Interior Features Wet Bar, Bidet, Bedroom on Main Level, Breakfast Area, Dual Sinks, First Floor Entry, Kitchen Island, Main Level Primary, Split Bedrooms, Separate Shower, Bar, Walk-In Closet(s)
Heating Central
Cooling Central Air, Ceiling Fan(s)
Flooring Tile
Furnishings Unfurnished
Window Features Impact Glass
Appliance Built-In Oven, Dryer, Gas Range, Microwave, Refrigerator, Washer
Laundry Laundry Tub
Exterior
Exterior Feature Barbecue, Deck, Fence, Outdoor Grill, Outdoor Shower, Storm/Security Shutters
Parking Features Attached
Garage Spaces 3.0
Pool In Ground, Pool
Utilities Available Cable Available
View Garden, Pool
Roof Type Spanish Tile
Porch Deck
Garage Yes
Building
Lot Description 2-3 Acres
Faces West
Story 1
Sewer Septic Tank
Water Well
Architectural Style Detached, One Story
Additional Building Guest House
Structure Type Block,Other
Construction Status Effective Year Built
Others
Pets Allowed No Pet Restrictions, Yes
Senior Community No
Tax ID 514006130030
Acceptable Financing Cash, Conventional, VA Loan
Listing Terms Cash, Conventional, VA Loan
Financing Conventional
Special Listing Condition Listed As-Is
Pets Allowed No Pet Restrictions, Yes
Read Less Info
Want to know what your home might be worth? Contact us for a FREE valuation!

Our team is ready to help you sell your home for the highest possible price ASAP
Bought with Compass Florida, LLC






