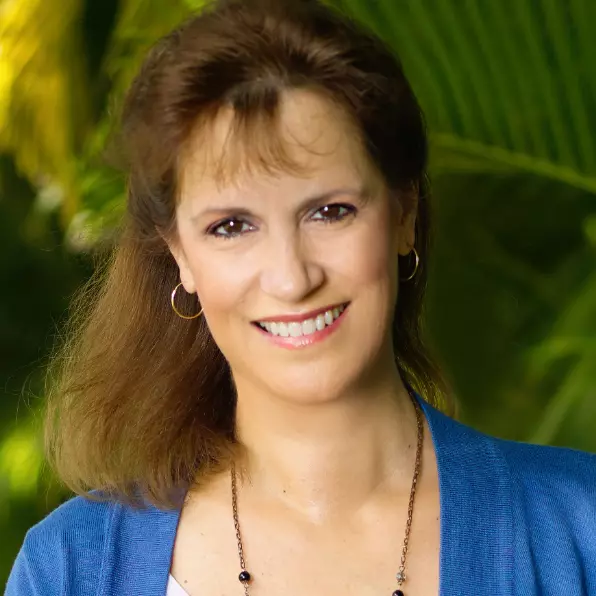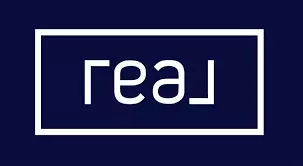$577,000
$585,000
1.4%For more information regarding the value of a property, please contact us for a free consultation.
3 Beds
3 Baths
1,350 SqFt
SOLD DATE : 10/19/2023
Key Details
Sold Price $577,000
Property Type Single Family Home
Sub Type Single Family Residence
Listing Status Sold
Purchase Type For Sale
Square Footage 1,350 sqft
Price per Sqft $427
Subdivision Hialeah 54Th Street Addn
MLS Listing ID A11412073
Sold Date 10/19/23
Style Detached,One Story
Bedrooms 3
Full Baths 3
Construction Status Resale
HOA Y/N No
Year Built 1959
Annual Tax Amount $4,022
Tax Year 2022
Contingent Pending Inspections
Lot Size 6,300 Sqft
Property Description
Beautifully maintained home located in a desirable neighborhood in Hialeah. Step in, & you'll be greeted by a spacious living room, perfect for entertaining guests or spending quality time with your family. The home features 3 bedrooms & 3 bathrooms & has been renovated throughout. All major appliances have been upgraded within the last 2yrs. Upgrades include aluminum fencing, porcelain tiles, zebra blinds, LED lighting, a custom-built closet, quartz countertops, & black stainless steel appliances. The backyard has been renovated & is ideal for hosting.
Located within 10 mins of MIA & major highways, you'll enjoy easy access to everyday essentials & entertainment options. Video available on Youtube, type address in search. Agents please read broker's remarks.
Location
State FL
County Miami-dade County
Community Hialeah 54Th Street Addn
Area 31
Interior
Interior Features Bedroom on Main Level, First Floor Entry
Heating Central
Cooling Central Air
Flooring Tile
Appliance Refrigerator
Exterior
Exterior Feature Fence, Lighting, Patio, Security/High Impact Doors, Storm/Security Shutters
Carport Spaces 1
Pool None
View Y/N No
View None
Roof Type Shingle
Porch Patio
Garage No
Building
Lot Description Corner Lot, < 1/4 Acre
Faces West
Story 1
Sewer Public Sewer
Water Public
Architectural Style Detached, One Story
Structure Type Block
Construction Status Resale
Others
Pets Allowed Dogs OK, Yes
Senior Community No
Tax ID 04-31-20-041-0100
Acceptable Financing Cash, Conventional, FHA, VA Loan
Listing Terms Cash, Conventional, FHA, VA Loan
Financing FHA
Pets Allowed Dogs OK, Yes
Read Less Info
Want to know what your home might be worth? Contact us for a FREE valuation!

Our team is ready to help you sell your home for the highest possible price ASAP
Bought with The Buying Team Inc






