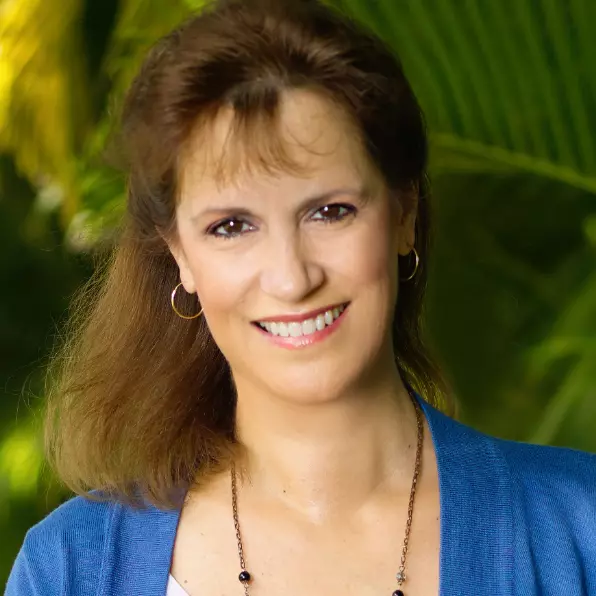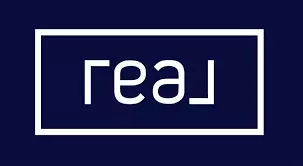$505,000
$514,900
1.9%For more information regarding the value of a property, please contact us for a free consultation.
3 Beds
3 Baths
1,217 SqFt
SOLD DATE : 10/18/2024
Key Details
Sold Price $505,000
Property Type Single Family Home
Sub Type Single Family Residence
Listing Status Sold
Purchase Type For Sale
Square Footage 1,217 sqft
Price per Sqft $414
Subdivision Shenandoah Section Four
MLS Listing ID A11645148
Sold Date 10/18/24
Style Two Story
Bedrooms 3
Full Baths 2
Half Baths 1
Construction Status Resale
HOA Fees $141/mo
HOA Y/N Yes
Year Built 1988
Annual Tax Amount $7,016
Tax Year 2023
Contingent Pending Inspections
Lot Size 4,222 Sqft
Property Description
Come check out this cozy, move in ready 3-bedroom/2.5-bathroom home. This lovely and well-maintained home is positioned on a quiet corner lot. Enjoy lots of natural light, fresh paint and soaring ceilings. Large primary bedroom located downstairs with private bathroom and Jack & Jill bedrooms upstairs. Have fun hosting friends and family with the privacy of a fenced yard and a 280 sq ft covered patio. Property also includes space for office. Community pool is just outside your front door. Great schools and children's park close by. Low HOA and front lawn maintenance included!
Location
State FL
County Broward
Community Shenandoah Section Four
Area 3880
Direction Please use GPS
Interior
Interior Features First Floor Entry, Living/Dining Room, Main Level Primary, Vaulted Ceiling(s)
Heating Central
Cooling Central Air
Flooring Parquet, Tile, Wood
Appliance Dryer, Dishwasher, Electric Range, Disposal, Microwave, Refrigerator, Washer
Laundry In Garage
Exterior
Exterior Feature Enclosed Porch, Fence, Patio
Pool None, Community
Community Features Maintained Community, Pool
View Pool
Roof Type Shingle
Porch Patio, Porch, Screened
Garage No
Building
Lot Description < 1/4 Acre
Faces East
Story 2
Sewer Public Sewer
Water Public
Architectural Style Two Story
Level or Stories Two
Structure Type Block
Construction Status Resale
Schools
Elementary Schools Flamingo
Middle Schools Indian Ridge
High Schools Western
Others
Pets Allowed Conditional, Yes
HOA Fee Include Cable TV,Maintenance Grounds
Senior Community No
Tax ID 504010055250
Acceptable Financing Cash, Conventional, FHA, VA Loan
Listing Terms Cash, Conventional, FHA, VA Loan
Financing FHA
Pets Allowed Conditional, Yes
Read Less Info
Want to know what your home might be worth? Contact us for a FREE valuation!

Our team is ready to help you sell your home for the highest possible price ASAP
Bought with Partnership Realty Inc.






