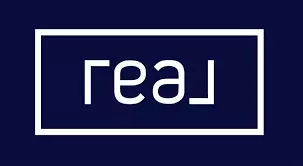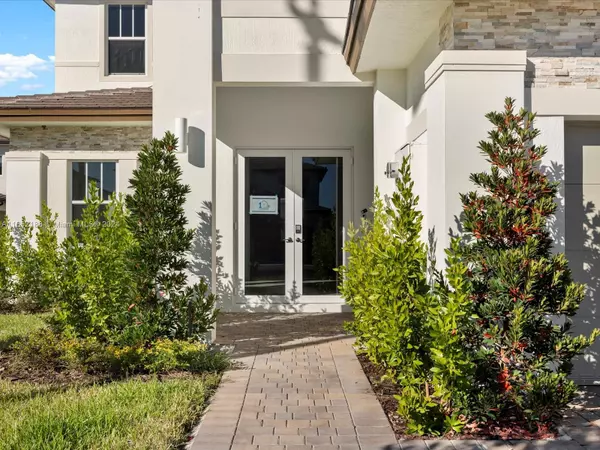
5 Beds
5 Baths
3,719 SqFt
5 Beds
5 Baths
3,719 SqFt
Key Details
Property Type Single Family Home
Sub Type Single Family Residence
Listing Status Active
Purchase Type For Sale
Square Footage 3,719 sqft
Price per Sqft $400
Subdivision Reserve At Davie
MLS Listing ID A11652188
Style Contemporary/Modern,Detached,Two Story
Bedrooms 5
Full Baths 4
Half Baths 1
Construction Status New Construction
HOA Fees $350/mo
HOA Y/N Yes
Year Built 2024
Annual Tax Amount $12,000
Tax Year 2024
Property Description
An exceptional place to live in a safe community. Strategically located between Flamingo Road and Orange Drive, residents will be just minutes from equestrian activities, great restaurants, schools and entertainment. Providing families with an outdoor and active lifestyle, nearby parks in the area include Tree Tops Park and Vista View Park. Less than 20 miles away from Fort Lauderdale, its historic downtown and the popular Las Olas Boulevard.
Location
State FL
County Broward
Community Reserve At Davie
Area 3330
Interior
Interior Features Bedroom on Main Level, Dual Sinks, First Floor Entry, Upper Level Primary, Atrium
Heating Central
Cooling Central Air
Window Features Impact Glass
Appliance Dryer, Dishwasher, Electric Range, Electric Water Heater, Disposal, Microwave, Refrigerator, Washer
Exterior
Exterior Feature Awning(s), Security/High Impact Doors
Parking Features Attached
Garage Spaces 3.0
Pool None
Community Features Gated
Utilities Available Cable Available
View Y/N No
View None
Roof Type Flat,Tile
Garage Yes
Building
Lot Description < 1/4 Acre
Faces South
Story 2
Sewer Public Sewer
Water Public
Architectural Style Contemporary/Modern, Detached, Two Story
Level or Stories Two
Structure Type Block
New Construction true
Construction Status New Construction
Schools
Elementary Schools Country Isles
Middle Schools Indian Ridge
High Schools Western
Others
Pets Allowed No Pet Restrictions, Yes
Senior Community No
Tax ID 504025010320
Ownership Sole Proprietor
Security Features Gated Community
Acceptable Financing Cash, Conventional
Listing Terms Cash, Conventional
Pets Allowed No Pet Restrictions, Yes






