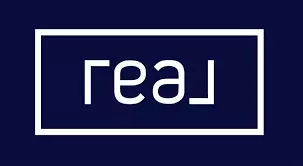4 Beds
4 Baths
2,440 SqFt
4 Beds
4 Baths
2,440 SqFt
Key Details
Property Type Single Family Home
Sub Type Single Family Residence
Listing Status Active Under Contract
Purchase Type For Sale
Square Footage 2,440 sqft
Price per Sqft $262
Subdivision Central Parc South
MLS Listing ID A11705572
Style Two Story
Bedrooms 4
Full Baths 4
Construction Status Effective Year Built
HOA Fees $156/mo
HOA Y/N Yes
Year Built 2020
Annual Tax Amount $3,852
Tax Year 2024
Contingent Association Approval
Lot Size 4,596 Sqft
Property Description
The information herein is believed to be accurate but not guaranteed & may be subject to errors, omissions & changes without notice.
Location
State FL
County Broward
Community Central Parc South
Area 3740
Direction Off of Commercial Blvd and Rock Island Rd
Interior
Interior Features Bedroom on Main Level, Dual Sinks, Entrance Foyer, Eat-in Kitchen, First Floor Entry, Kitchen Island, Pantry, Split Bedrooms, Walk-In Closet(s)
Heating Central
Cooling Central Air, Ceiling Fan(s)
Flooring Carpet, Tile
Furnishings Unfurnished
Window Features Blinds,Impact Glass
Appliance Dryer, Dishwasher, Microwave, Refrigerator, Washer
Exterior
Exterior Feature Fence, Security/High Impact Doors, Lighting, Porch, Room For Pool
Parking Features Attached
Garage Spaces 2.0
Pool None, Community
Community Features Pool
View Y/N No
View None
Roof Type Barrel
Porch Open, Porch
Garage Yes
Building
Lot Description < 1/4 Acre
Faces East
Story 2
Sewer Public Sewer
Water Public
Architectural Style Two Story
Level or Stories Two
Structure Type Block
Construction Status Effective Year Built
Schools
Elementary Schools Pinewood
Middle Schools Silver Lks Middle
High Schools Boyd H Anderson
Others
Pets Allowed Size Limit, Yes
Senior Community No
Tax ID 494113311790
Security Features Smoke Detector(s)
Acceptable Financing Cash, Conventional, FHA, VA Loan
Listing Terms Cash, Conventional, FHA, VA Loan
Pets Allowed Size Limit, Yes






