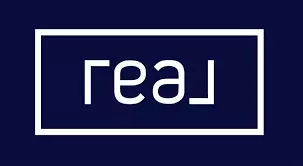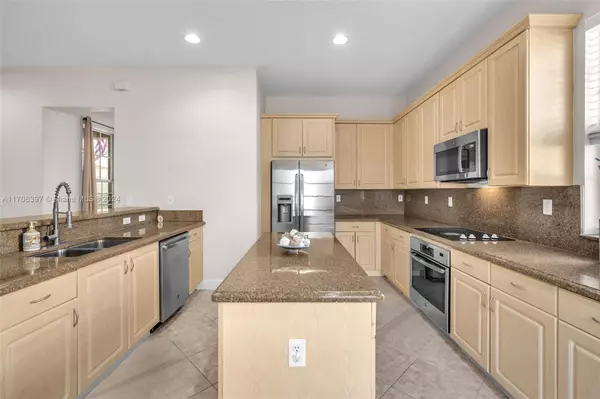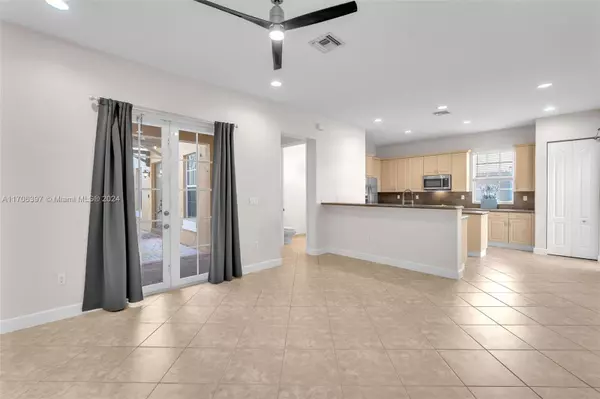3 Beds
3 Baths
2,320 SqFt
3 Beds
3 Baths
2,320 SqFt
Key Details
Property Type Townhouse
Sub Type Townhouse
Listing Status Active Under Contract
Purchase Type For Rent
Square Footage 2,320 sqft
Subdivision Meadow Pines
MLS Listing ID A11706397
Bedrooms 3
Full Baths 2
Half Baths 1
HOA Y/N No
Year Built 2007
Contingent 3rd Party Approval
Lot Size 2,432 Sqft
Property Description
Location
State FL
County Broward
Community Meadow Pines
Area 3980
Direction From I-75, take Pine Blvd West. At the first traffic light, take a left and continue to the end of the street (through the shopping center). Make a left turn, then keep left and proceed until you reach the guard gate. Please have your ID and business card
Interior
Interior Features Breakfast Bar, French Door(s)/Atrium Door(s), Garden Tub/Roman Tub, High Ceilings, Living/Dining Room, Upper Level Primary, Walk-In Closet(s), First Floor Entry
Heating Central, Electric
Cooling Central Air, Ceiling Fan(s), Electric
Flooring Carpet, Tile
Furnishings Unfurnished
Window Features Blinds,Drapes
Appliance Built-In Oven, Dryer, Dishwasher, Electric Water Heater, Disposal, Microwave, Refrigerator, Washer
Exterior
Exterior Feature Balcony, Lighting, Storm/Security Shutters
Parking Features Attached
Garage Spaces 2.0
Pool Pool, Community
Community Features Clubhouse, Fitness, Gated, Maintained Community, Property Manager On-Site, Pool, Recreation Area
Utilities Available Cable Available
Amenities Available Clubhouse, Fitness Center, Management, Maintenance, Playground, Pool, Guard
Roof Type Spanish Tile
Porch Balcony, Open, Porch
Garage Yes
Building
Lot Description < 1/4 Acre
Faces West
Story 2
Sewer Public Sewer
Water Public
Level or Stories Two
Structure Type Block
Schools
Elementary Schools Silver Shores
Middle Schools Young; Walter C
High Schools Flanagan;Charls
Others
Pets Allowed Size Limit, Yes
HOA Name Miami Management
Senior Community No
Tax ID 514015040470
Security Features Security System,Complex Fenced,Gated with Guard,Gated Community,Smoke Detector(s)
Pets Allowed Size Limit, Yes






