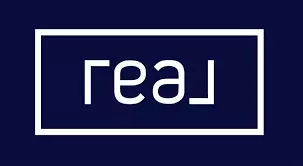3 Beds
2 Baths
1,377 SqFt
3 Beds
2 Baths
1,377 SqFt
Key Details
Property Type Single Family Home
Sub Type Single Family Residence
Listing Status Active
Purchase Type For Sale
Square Footage 1,377 sqft
Price per Sqft $435
Subdivision Boulevard Heights Sec Ten
MLS Listing ID A11718531
Style Detached,One Story
Bedrooms 3
Full Baths 2
Construction Status Effective Year Built
HOA Y/N No
Year Built 1963
Annual Tax Amount $8,379
Tax Year 2025
Lot Size 9,249 Sqft
Property Description
Location
State FL
County Broward
Community Boulevard Heights Sec Ten
Area 3010
Interior
Interior Features Bedroom on Main Level, First Floor Entry
Heating Central
Cooling Central Air, Ceiling Fan(s)
Flooring Tile
Appliance Dishwasher, Electric Water Heater
Laundry Washer Hookup, Dryer Hookup
Exterior
Exterior Feature Enclosed Porch, Security/High Impact Doors, Patio, Room For Pool, Shed
Carport Spaces 1
Pool None
Community Features Sidewalks
View Y/N No
View None
Roof Type Shingle
Porch Patio, Porch, Screened
Garage No
Building
Lot Description < 1/4 Acre
Faces North
Story 1
Sewer Public Sewer
Water Public, Well
Architectural Style Detached, One Story
Additional Building Shed(s)
Structure Type Block
Construction Status Effective Year Built
Others
Senior Community No
Tax ID 514114102080
Acceptable Financing Cash, Conventional, FHA, VA Loan
Listing Terms Cash, Conventional, FHA, VA Loan






