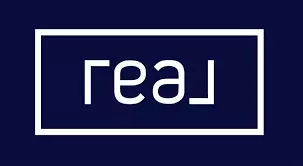3 Beds
2 Baths
1,841 SqFt
3 Beds
2 Baths
1,841 SqFt
OPEN HOUSE
Sat Jan 18, 12:30pm - 3:00pm
Key Details
Property Type Single Family Home
Sub Type Single Family Residence
Listing Status Active
Purchase Type For Sale
Square Footage 1,841 sqft
Price per Sqft $358
Subdivision Huntington Section Two
MLS Listing ID A11722243
Style Detached,One Story
Bedrooms 3
Full Baths 2
Construction Status Resale
HOA Fees $200/mo
HOA Y/N Yes
Year Built 1996
Annual Tax Amount $7,620
Tax Year 2024
Lot Size 6,271 Sqft
Property Description
AC unit installed in 2020, roof has been inspectioned and Repaired, NO plumbimg Issues it has been updated PVC.
Location
State FL
County Broward
Community Huntington Section Two
Area 3190
Interior
Interior Features Bedroom on Main Level, Breakfast Area, First Floor Entry
Heating Central
Cooling Central Air
Flooring Ceramic Tile
Appliance Dryer, Dishwasher, Disposal
Exterior
Exterior Feature Deck
Garage Spaces 2.0
Pool None
Community Features Clubhouse
View Y/N No
View None
Roof Type Other
Porch Deck
Garage Yes
Building
Lot Description < 1/4 Acre
Faces Northwest
Story 1
Sewer Public Sewer
Water Public, Other
Architectural Style Detached, One Story
Structure Type Block
Construction Status Resale
Schools
Elementary Schools Brentwood
Others
Pets Allowed Size Limit, Yes
Senior Community No
Tax ID 514033022710
Acceptable Financing Cash, Conventional, FHA
Listing Terms Cash, Conventional, FHA
Pets Allowed Size Limit, Yes






