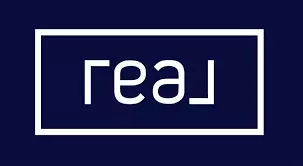4 Beds
3 Baths
2,445 SqFt
4 Beds
3 Baths
2,445 SqFt
OPEN HOUSE
Sat Jan 18, 10:00am - 1:00pm
Key Details
Property Type Single Family Home
Sub Type Single Family Residence
Listing Status Active
Purchase Type For Sale
Square Footage 2,445 sqft
Price per Sqft $327
Subdivision Marbella Park 6Th Addn
MLS Listing ID A11722895
Style Detached,Two Story
Bedrooms 4
Full Baths 2
Half Baths 1
Construction Status Effective Year Built
HOA Fees $120/mo
HOA Y/N Yes
Year Built 1994
Annual Tax Amount $7,049
Tax Year 2024
Lot Size 0.321 Acres
Property Description
Location
State FL
County Miami-dade
Community Marbella Park 6Th Addn
Area 20
Interior
Interior Features Bidet, Dining Area, Separate/Formal Dining Room, Dual Sinks, Entrance Foyer, Eat-in Kitchen, First Floor Entry, Living/Dining Room, Sitting Area in Primary, Separate Shower, Stacked Bedrooms, Upper Level Primary, Walk-In Closet(s)
Heating Central, Electric
Cooling Central Air, Electric
Flooring Laminate, Tile, Vinyl
Furnishings Unfurnished
Window Features Blinds,Impact Glass
Appliance Some Gas Appliances, Dryer, Disposal, Gas Range, Gas Water Heater, Microwave, Refrigerator, Washer
Exterior
Exterior Feature Fence, Lighting, Patio, Room For Pool, Security/High Impact Doors
Parking Features Attached
Garage Spaces 2.0
Pool Above Ground, Pool
Community Features Gated, Home Owners Association, Maintained Community, Street Lights
Utilities Available Cable Available, Underground Utilities
Waterfront Description Canal Access,Canal Front
View Y/N Yes
View Canal, Garden
Roof Type Barrel
Street Surface Paved
Porch Patio
Garage Yes
Building
Lot Description 1/4 to 1/2 Acre Lot
Faces South
Story 2
Sewer Public Sewer
Water Public
Architectural Style Detached, Two Story
Level or Stories Two
Structure Type Block
Construction Status Effective Year Built
Schools
Elementary Schools Spanish Lakes
Middle Schools Country Club
High Schools American
Others
Pets Allowed Conditional, Yes
HOA Fee Include Common Area Maintenance,Security
Senior Community No
Tax ID 30-20-03-030-0200
Ownership Sole Proprietor
Security Features Gated Community,Smoke Detector(s)
Acceptable Financing Cash, Conventional, VA Loan
Listing Terms Cash, Conventional, VA Loan
Special Listing Condition Listed As-Is
Pets Allowed Conditional, Yes






