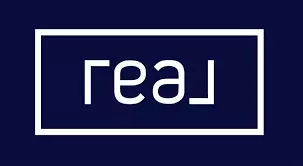$1,045,000
$999,000
4.6%For more information regarding the value of a property, please contact us for a free consultation.
5 Beds
5 Baths
3,466 SqFt
SOLD DATE : 06/17/2022
Key Details
Sold Price $1,045,000
Property Type Single Family Home
Sub Type Single Family Residence
Listing Status Sold
Purchase Type For Sale
Square Footage 3,466 sqft
Price per Sqft $301
Subdivision Mizners Preserve
MLS Listing ID A11200726
Sold Date 06/17/22
Style One Story
Bedrooms 5
Full Baths 4
Half Baths 1
Construction Status New Construction
HOA Fees $723/qua
HOA Y/N Yes
Year Built 2000
Annual Tax Amount $10,878
Tax Year 2021
Contingent No Contingencies
Lot Size 0.286 Acres
Property Description
MAJESTIC Mizner's Preserve Courtyard Pool Home with tremendous potential. 5 Bedroom / 4.5 Bathroom / 3,466SF (Under Air) / 2 Car Garage / Large (.286 Acre) Lot. Is in need of New Roof, Renovation, Upgrades and Mold Remediation. It is a house with imperfections ... in an absolutely perfect neighborhood. The upscale estates of Mizner's Preserve offer family-friendly atmosphere with high-class amenities. Enjoy the large community pool, well-maintained spa, updated equipment in the fitness center, play area for the kids and picnic spots.
Location
State FL
County Palm Beach County
Community Mizners Preserve
Area 4640
Direction 95 to Linton Boulevard Exit. Take Linton Boulevard West to Jog Road. Make Left onto Jog Road. Make Left into Mizners Preserve. Guard Gate. Make right onto D'Orsay Court. First house on the right
Interior
Interior Features Closet Cabinetry, Dining Area, Separate/Formal Dining Room, Entrance Foyer, First Floor Entry, High Ceilings, Kitchen/Dining Combo, Living/Dining Room, Main Level Master, Pantry, Split Bedrooms, Walk-In Closet(s)
Heating Central, Electric
Cooling Central Air, Electric
Flooring Carpet, Ceramic Tile, Parquet, Tile
Appliance Dryer, Dishwasher, Disposal
Laundry Laundry Tub
Exterior
Exterior Feature Awning(s), Barbecue, Fence, Lighting
Parking Features Attached
Garage Spaces 2.0
Pool In Ground, Pool, Community
Community Features Clubhouse, Pool, Tennis Court(s)
View Garden, Pool
Roof Type Barrel
Garage Yes
Building
Lot Description 1/4 to 1/2 Acre Lot
Faces South
Story 1
Sewer Public Sewer
Water Public
Architectural Style One Story
Additional Building Guest House
Structure Type Block
Construction Status New Construction
Schools
Elementary Schools Orchard Villa
Middle Schools Omni
High Schools Spanish River Community
Others
Senior Community No
Tax ID 00424627240000320
Acceptable Financing Cash
Listing Terms Cash
Financing Conventional
Read Less Info
Want to know what your home might be worth? Contact us for a FREE valuation!

Our team is ready to help you sell your home for the highest possible price ASAP
Bought with The Corcoran Group






